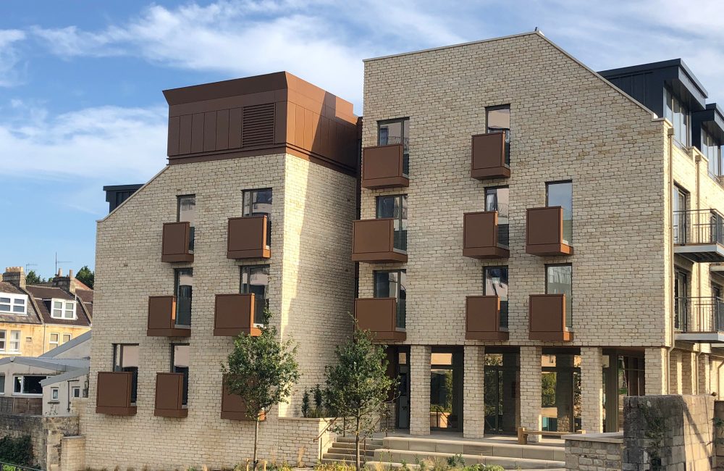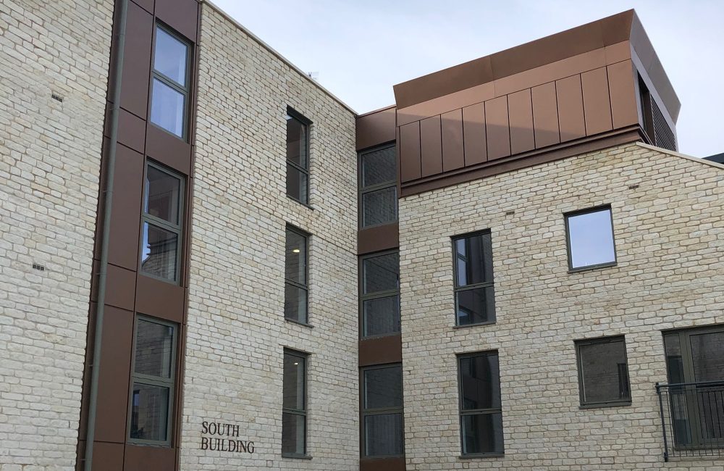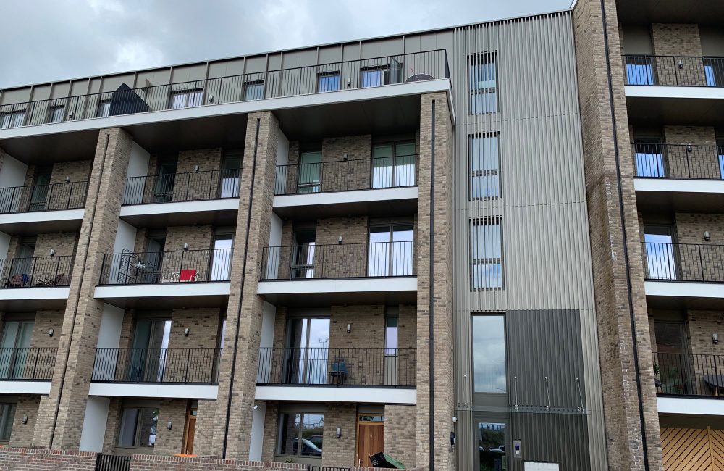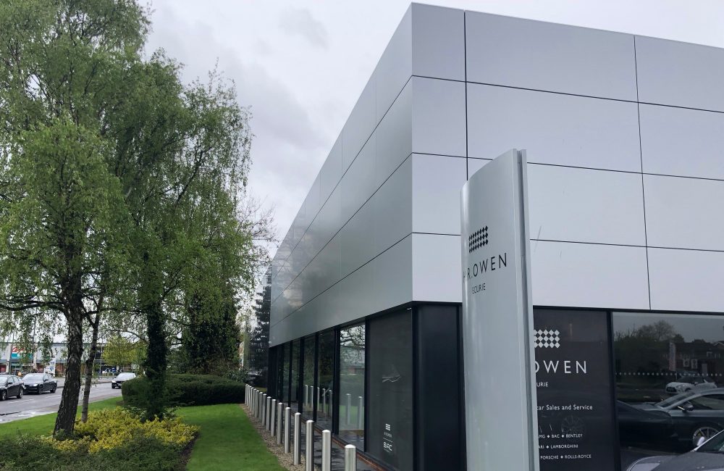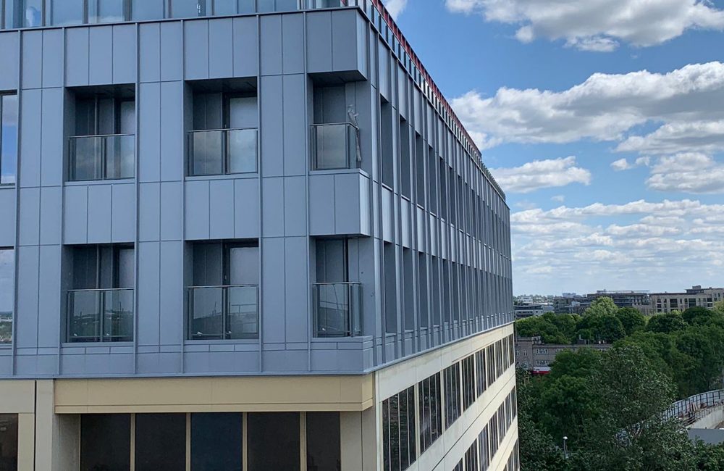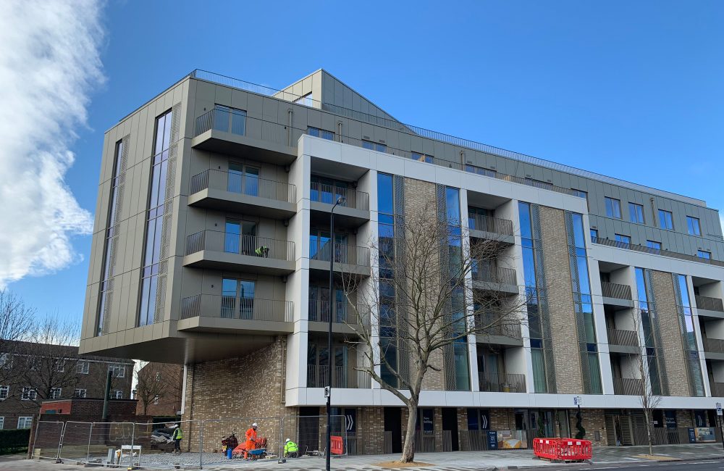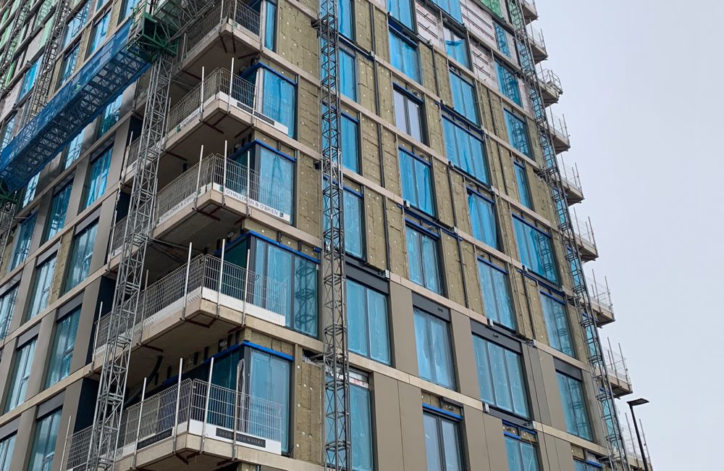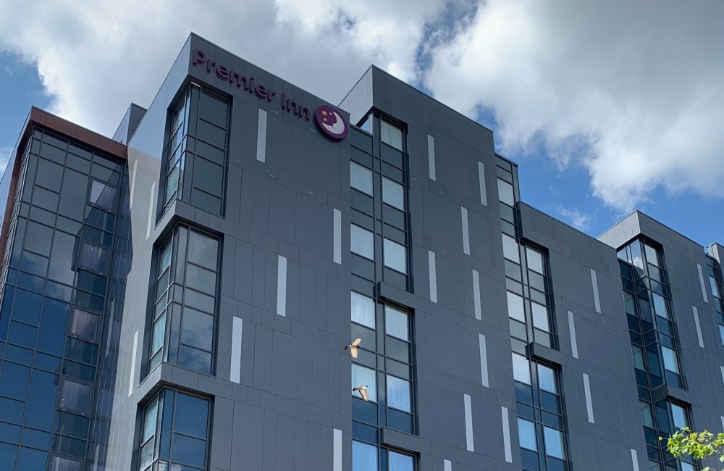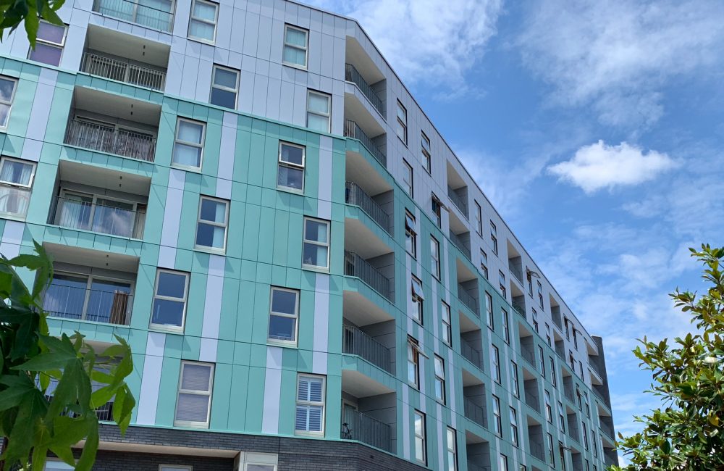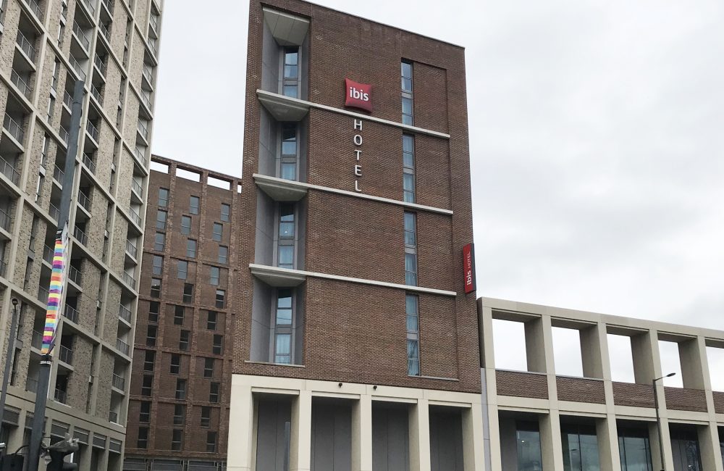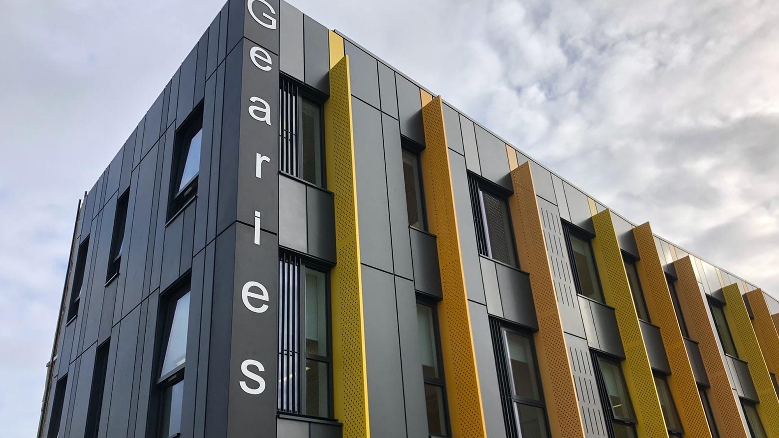
Rainscreen Cladding Systems
Rainscreen cladding has been around, in various guises, for centuries, but the more modern incarnation was developed in Scandinavia during the 1940s. During the '50s, UK's Building Research Station declared the advantages of drained and ventilated air spaces behind impervious outer envelopes. However, it took a further 25 years for it to become commonplace.
The Centre for Window and Cladding Technology (CWCT) Standard for systemised building envelopes defines rainscreen cladding as a non-loadbearing external cladding assembly defined as 'a wall comprised of an outer skin of panels and an airtight insulated backing wall separated by a ventilated cavity. Some water may penetrate into the cavity but the rainscreen is intended to provide protection from direct rain'.
Scroll down for further information on the range of Argonaut Rainscreen Cladding Systems.
The Argonaut System
Developed in collaboration with our retained structural engineer, Pearce Design Consultants, our systems offer high performance and our comprehensive range means we can guarantee to find a solution to match your budget.
Fire resistance and product selection are paramount to our approach. Our systems will only be manufactured to Euroclass A2-s1, d0 or higher.
All of our systems come with a polyester powder coating finish as standard. Safe, clean, economical and eco-friendly, it is regarded as one of the most durable and high-quality finishes available. Offering excellent performance and an almost unlimited colour choice, polyester powder coating guarantees a long-life span and protects against corrosion and fading as well as providing gloss and colour retention for many years to come.
Face Fix
• The Argonaut FF Rainscreen is our most versatile and cost-effective system.
• The system utilises a flat sheet with colour matched and precisely located fixings which combine to produce a modern look to the facade
• Offers the most flexible and speedy installation
Discreet Fix
• The Argonaut DF system has been positioned as a more robust, cost-effective alternative to secret fix systems and is one of our most popular systems, it is also the most tested.
• Systems allows for a recessed joint between the panels, accommodating colour matched fixings in the panel recess to create a visibly stunning façade.
• Tested to BS8414-2 for fire performance of external cladding systems and compliant to BR135 requirements
• CWCT weathertightness and impact tested.
• Suitable for use in both vertical and horizontal applications as well as custom designs
Hook-on
• This is one of our secret fix systems where the use of a vertical rail provides the structure allowing tray panels to ‘hook on’.
• Precise tolerances are an integral part of the system to maximise the visual effect
Horizontal Interlocking
• Developed as an economical alternative to a secret fix rainscreen cladding.
• This rainscreen cladding system is based around an interlocking panel principle
• The horizontal flanges of the panels interlock with minimal spacings and help create an almost seamless façade
Standing Seam Effect
• One of our most popular systems, our standing seam effect cladding offers all the visual effects of a traditional standing seam without any of the traditional methods or products
• Fully ventilated rainscreen cladding system which incorporates the use of our A1 non-combustible Rainscreen cladding support structure.
• Cost effective and quick to install
Vertical Interlocking
• Developed as an economical alternative to a secret fix rainscreen cladding.
• This rainscreen cladding system is based around an interlocking panel principle.
• The horizontal flanges of the panels interlock with minimal spacings and help create an almost seamless façade
Vertical Interlocking with box
• Developed as an economical alternative to a secret fix rainscreen cladding with the added feature of a box section to create a visually stunning facade.
• Depending on dimensions, this box feature can be formed into the panel on our cnc presses and for larger or more bespoke shapes, we incorporate extruded aluminium sections.
Choose Argonaut
Fast, efficient and cost effective, our systems are all produced from aluminium. Aluminium is one of the most sustainable building materials in the world. It is lightweight, strong, highly corrosion resistant and infinitely recyclable.
Whether you want your support structure supplied in the standard mill finish or wish to add a colour to compliment certain cladding types, or perhaps you even want to add a profile between the panel joints to create a feature, we can tailor each solution to your requirements.
Find out more
For further information on our systems you can go to our Downloads section. If you are looking for a reliable supplier or would prefer us to design an entire cladding system on your behalf, we are here to help. If you would like further information or want to discuss your particular requirements, please get in touch.
To discuss your requirements call 02380 873455 or email [email protected].
Rainscreen Cladding Systems Gallery
