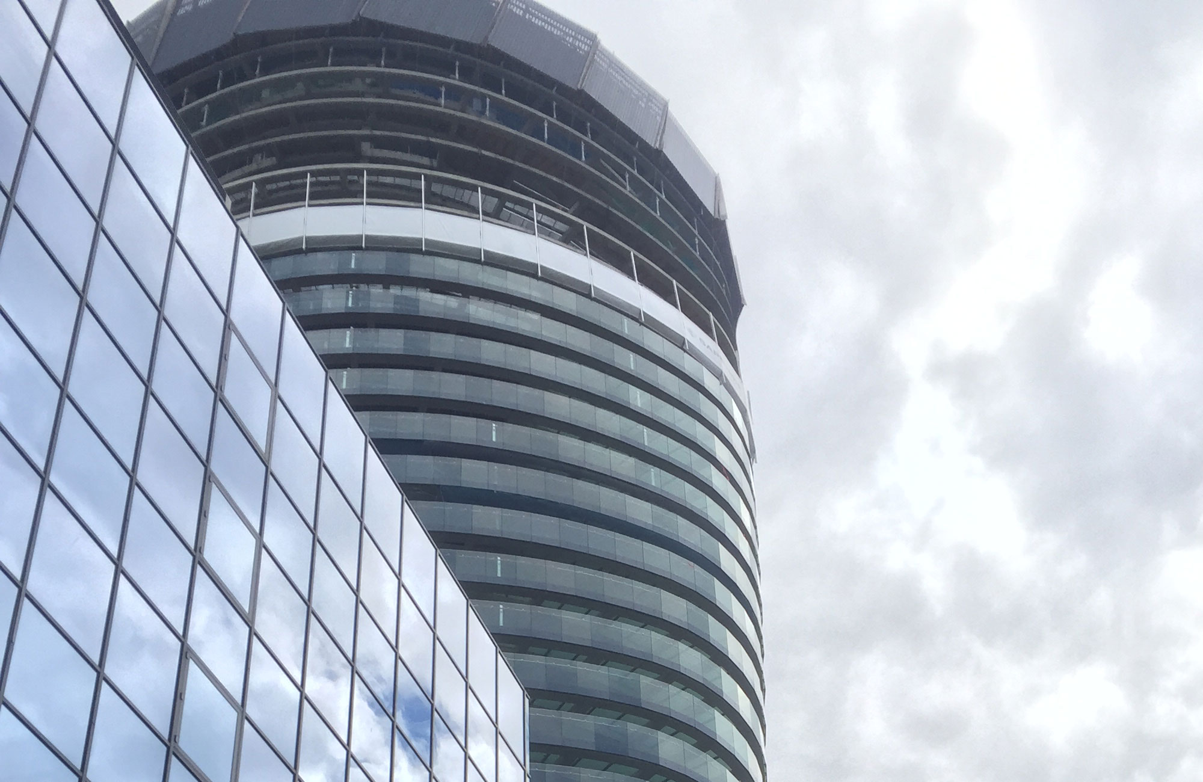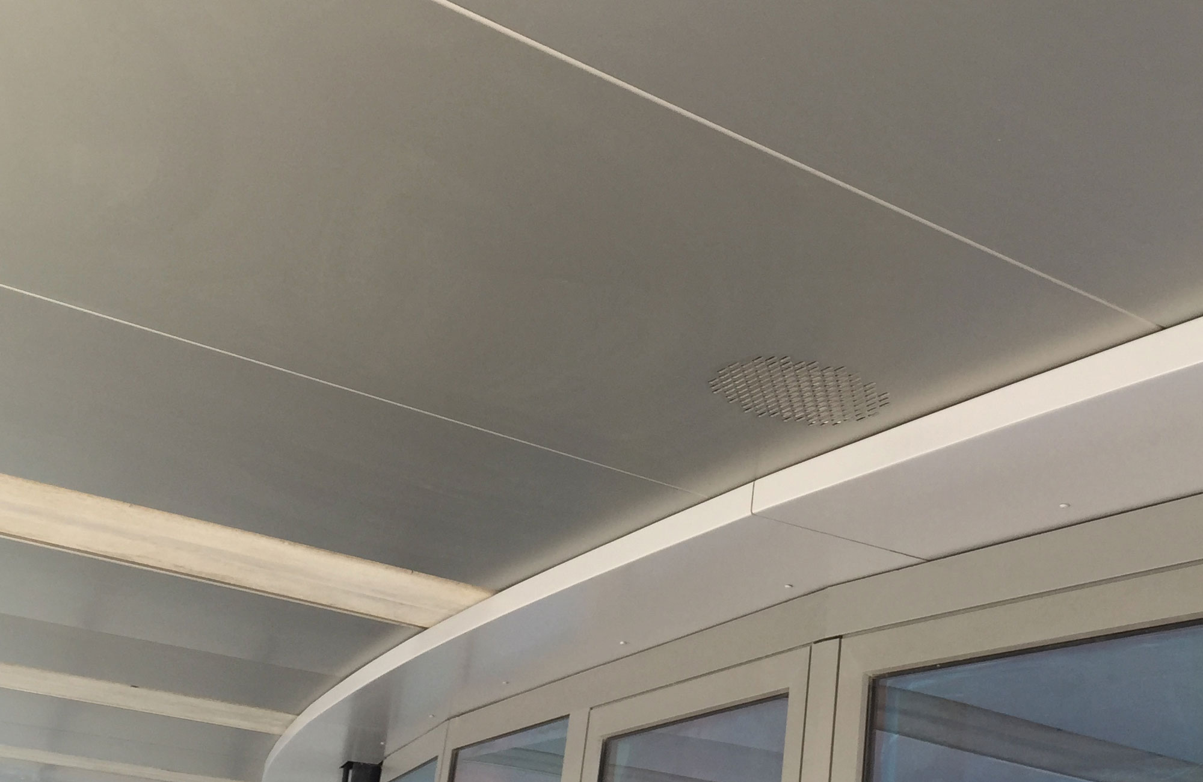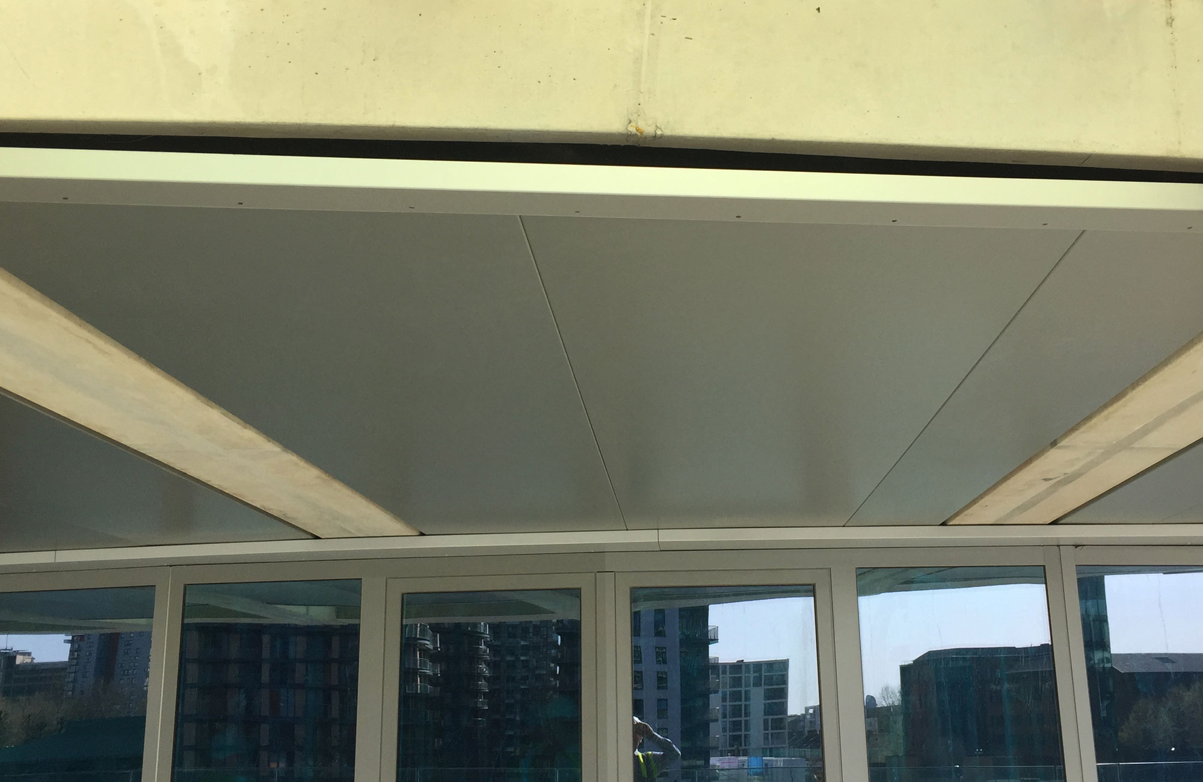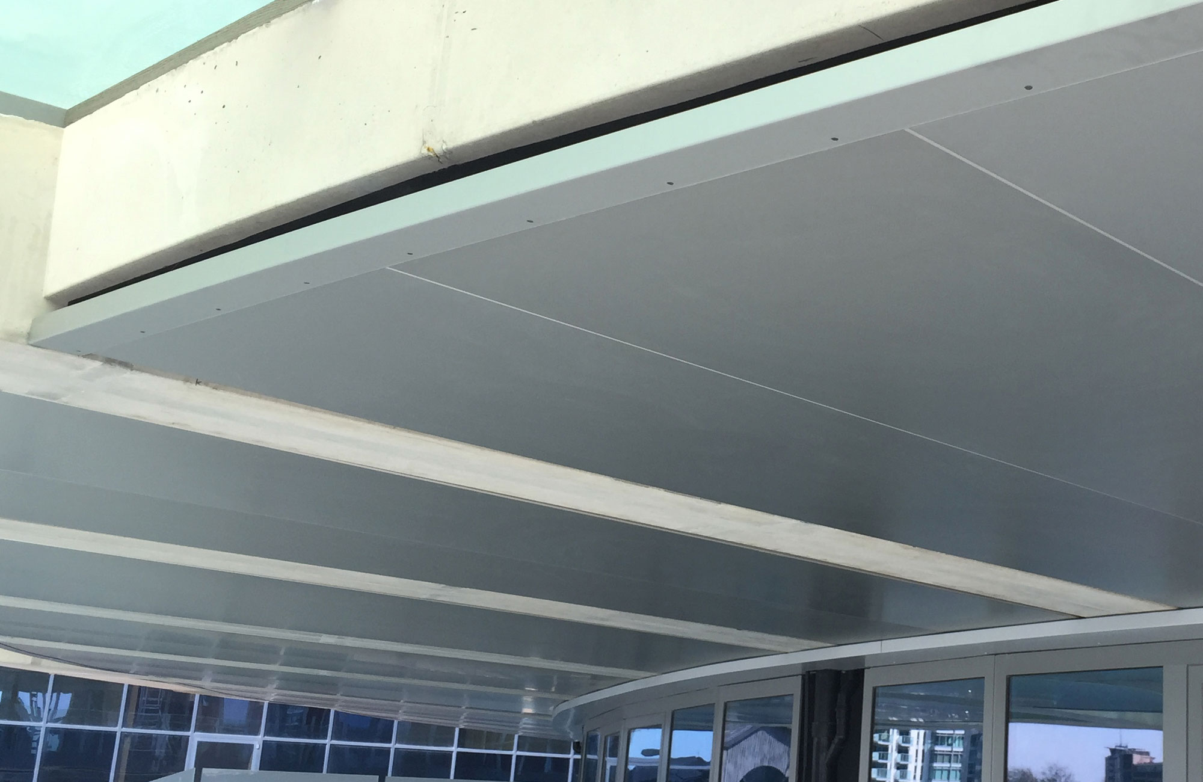Baltimore Wharf

Service

Client

Location
Our solution
Argonaut were initially employed to design, manufacture and install over 12,000m2 of A1 rated, anodised aluminium soffits. Originally specified with drainage trays, Argonaut proposed a different methodology for dealing with the drainage. This not only reduced costs for the client, but also allowed Argonaut to apply its expertise and experience to designing and installing bespoke interlocking anodized aluminium soffits that offered far superior performance. These soffits drain into a curved Sika-Trocal factory-formed gutter, with curved PPC aluminium flashing.
Creating a bespoke drainage system with limited space to work in meant fabricating several full-size mock-ups, both at Argonaut’s premises and on site. This ensured we could refine every precise detail before installation, and ensure efficient use of site space and time.
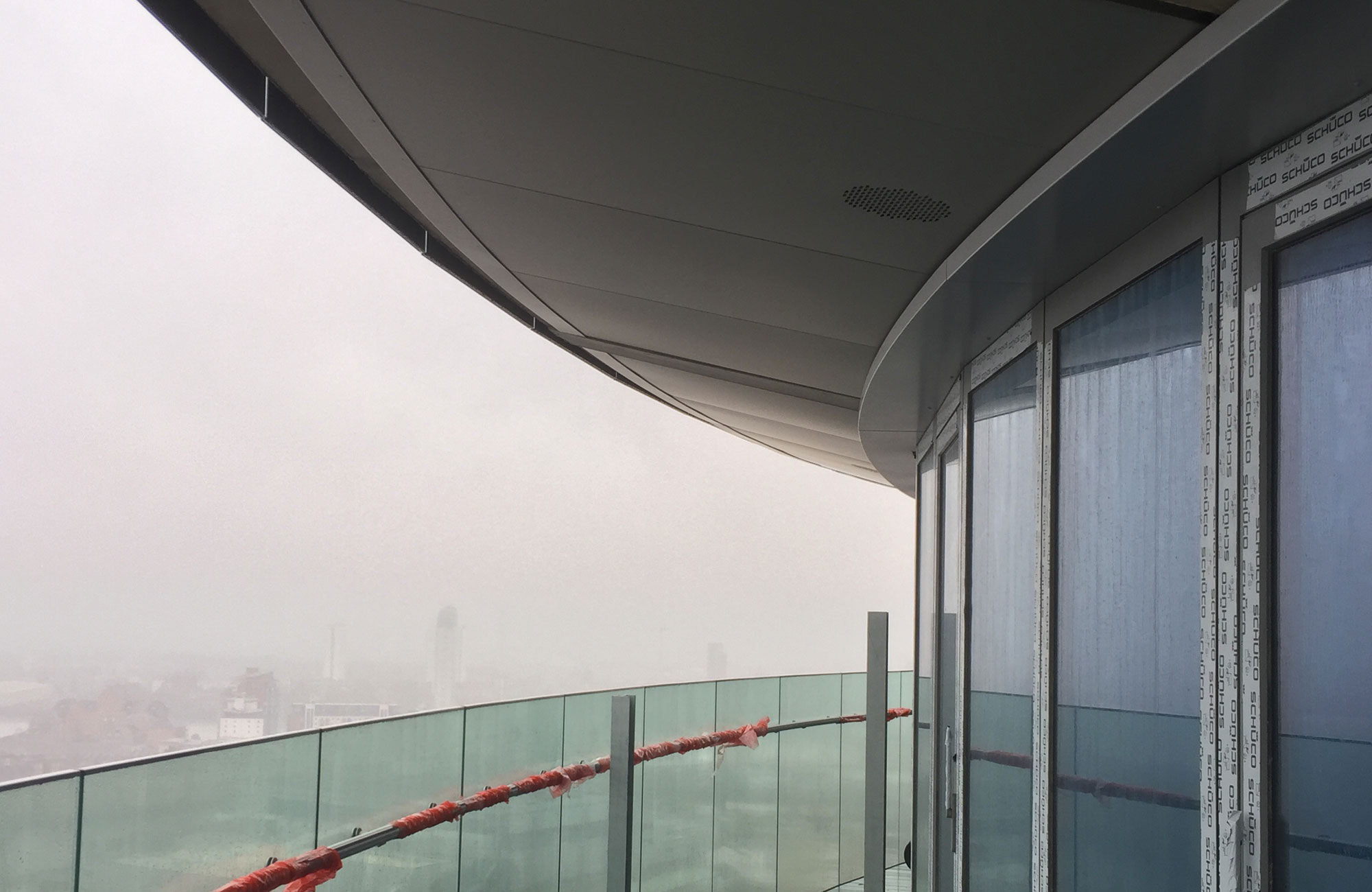
Project insight
Initially programmed to complete one floor every two weeks, our eye for innovation made it possible to complete one floor per week! Completing the task well within allocated timelines and with no snags, Argonaut won additional contracts from the client.
Argonaut also provided an entire plant-room build, including structural insulated panels (SIPs) with a curved and faceted louvre system, plus PPC aluminium louvered doors and curved PPC aluminium copings.
To discuss your requirements call 02380 873455 or email [email protected].
